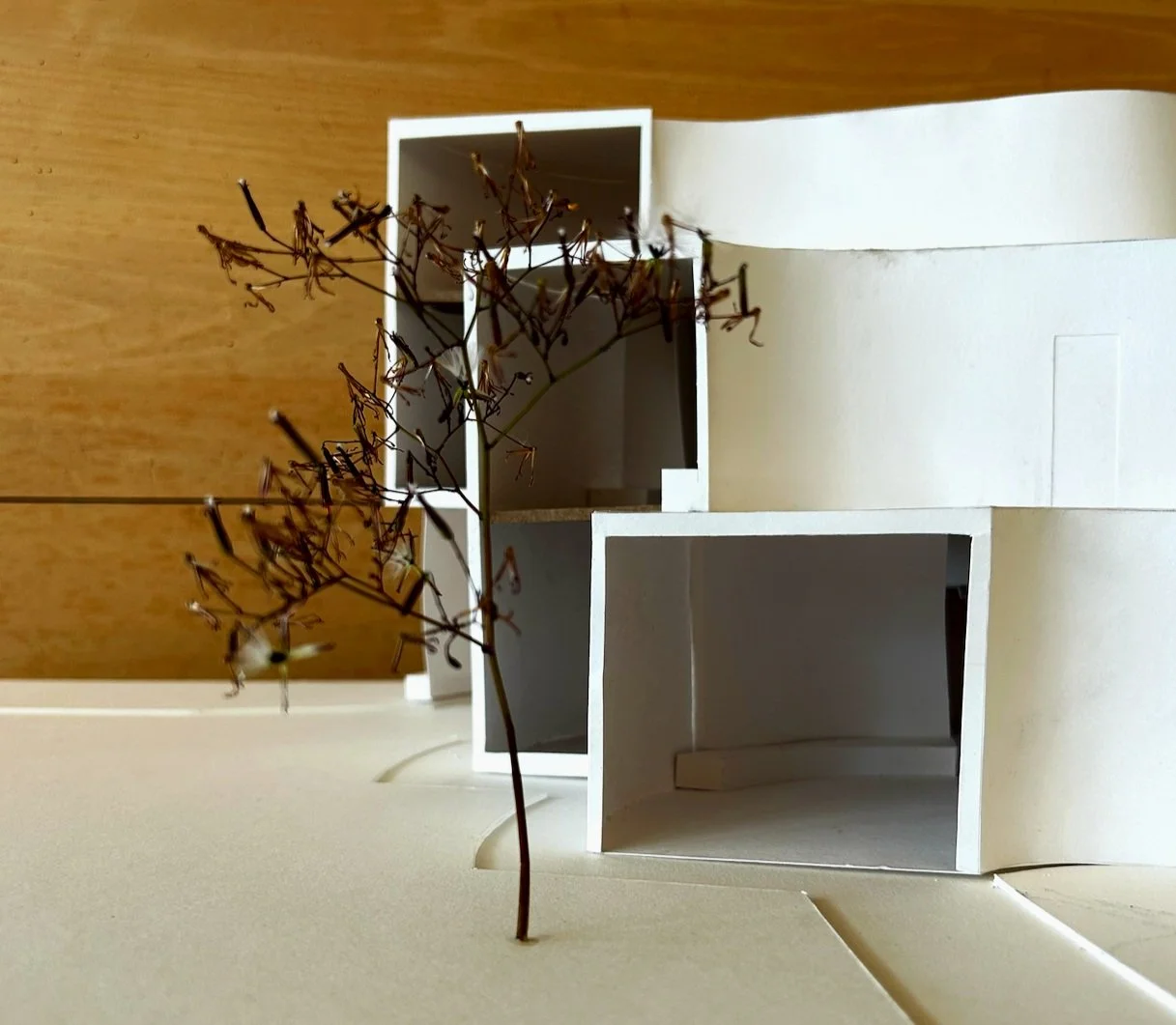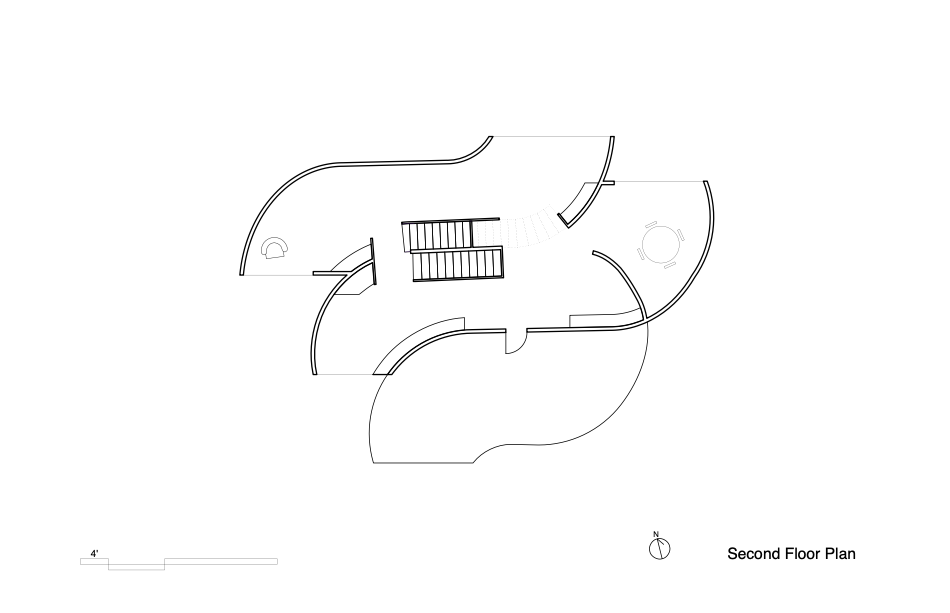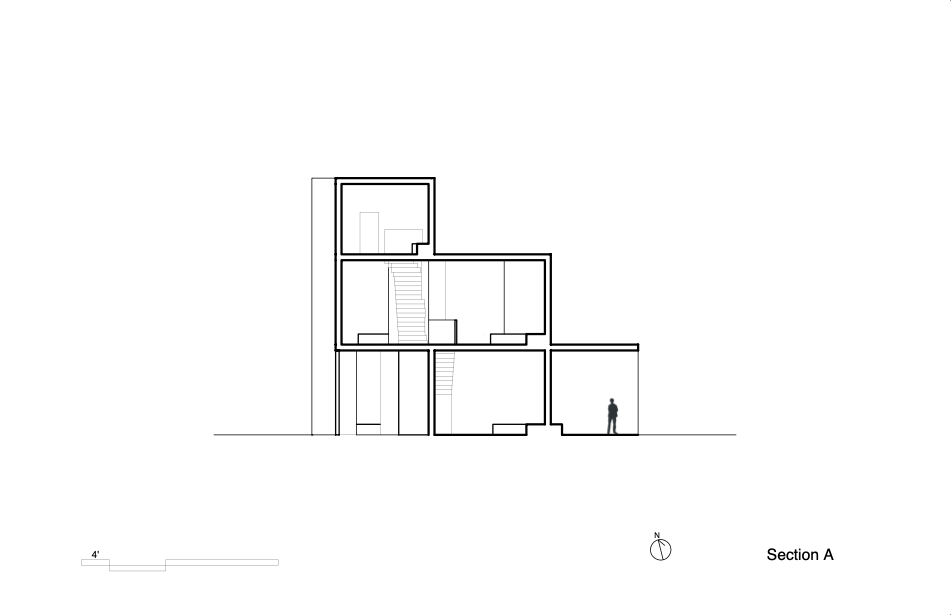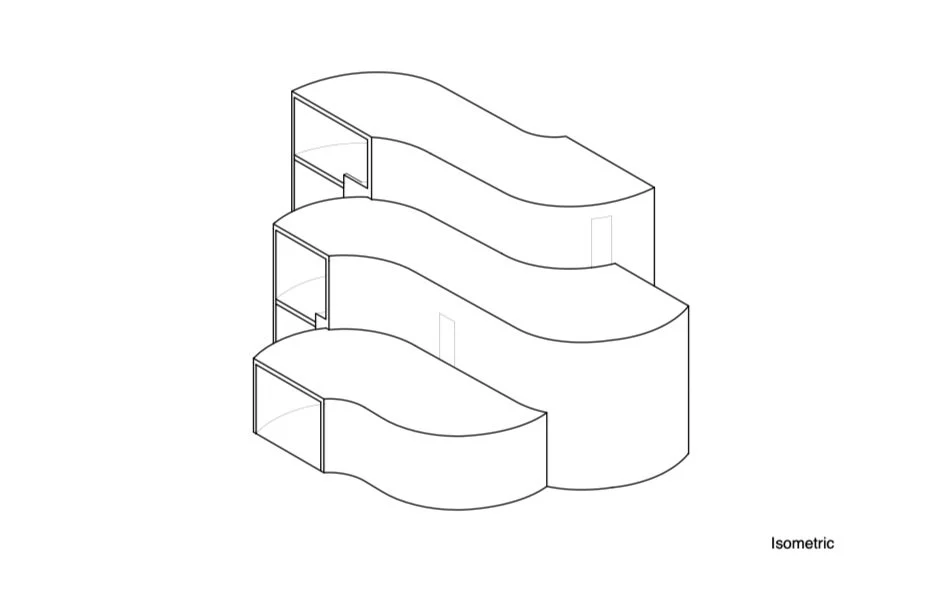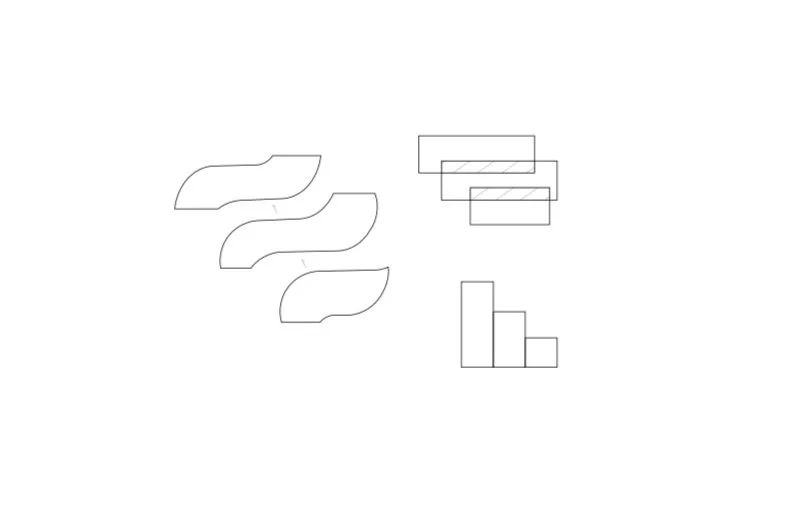Cal Berkeley Study Hall
This conceptual building is the product of my work at the Cal Berkeley IN(arch) program. It is the result of weeks of manipulation and deviation, starting as compositions and basic models.
Intended to be used as a cafe and study space, this building’s design is guided by the interaction between three forms. These parts flow with one another until the spaces come to staggering, orthogonal ends. The terminations illuminate the flowing space within the building and reveal the interaction between the wall and floor planes. The facade is uniform and smooth, breaking only when it is cut by the windows, where the openings are indented at the overlaps to reinforce the relationship of the aggregated, intersecting parts.
Circulation defines spaces throughout the building, keeping traffic away from students focusing at either end of each room. Poche space creates room for stairs, storage, and bathrooms, as well as benches and reading nooks. Bench seating protrudes from the wall at the intersections of the spaces, emphasizing the relationship of the aggregated parts.
The floor plans and elevation below illustrate the functionality of this building and provide insight into the creative process.
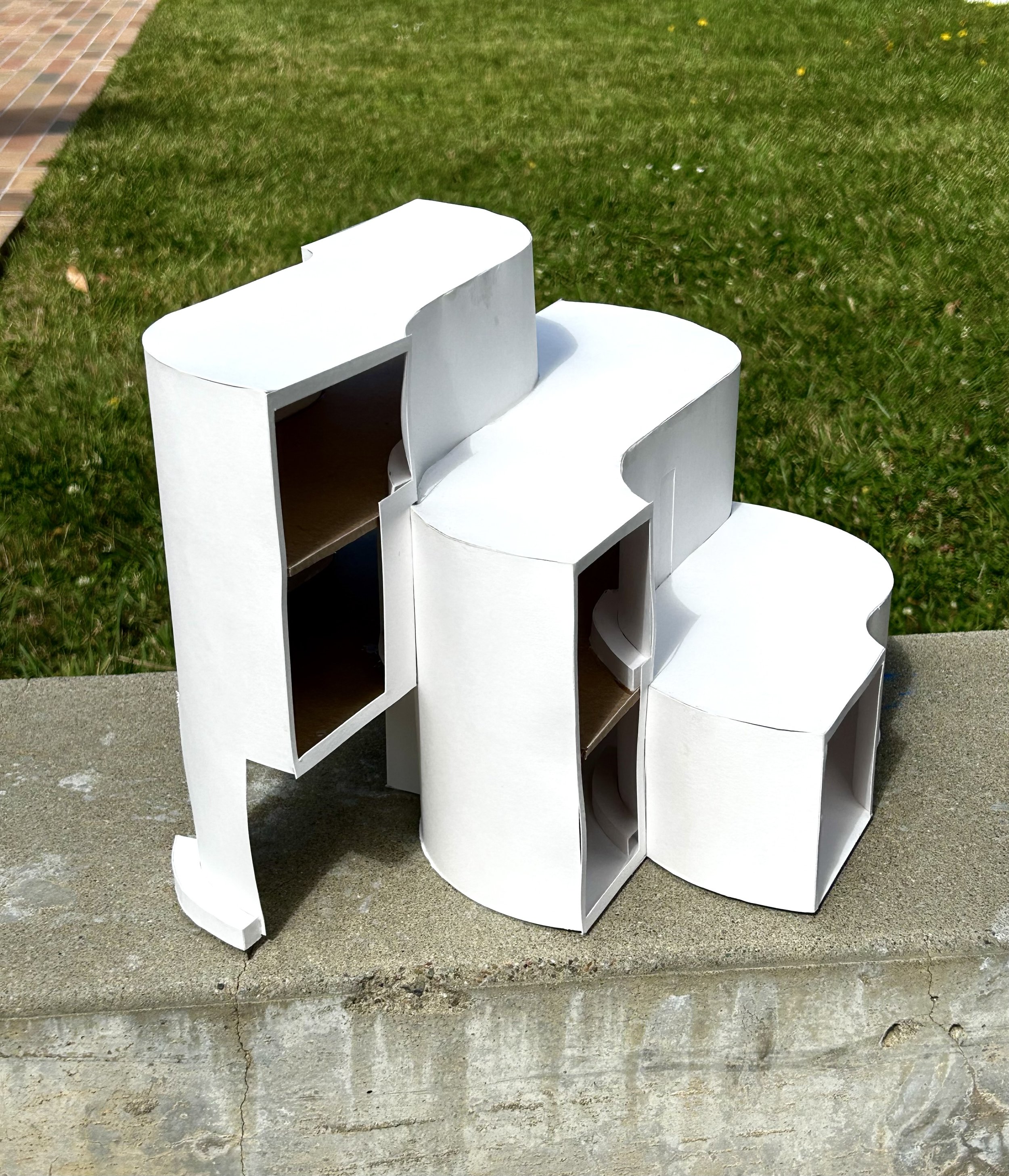
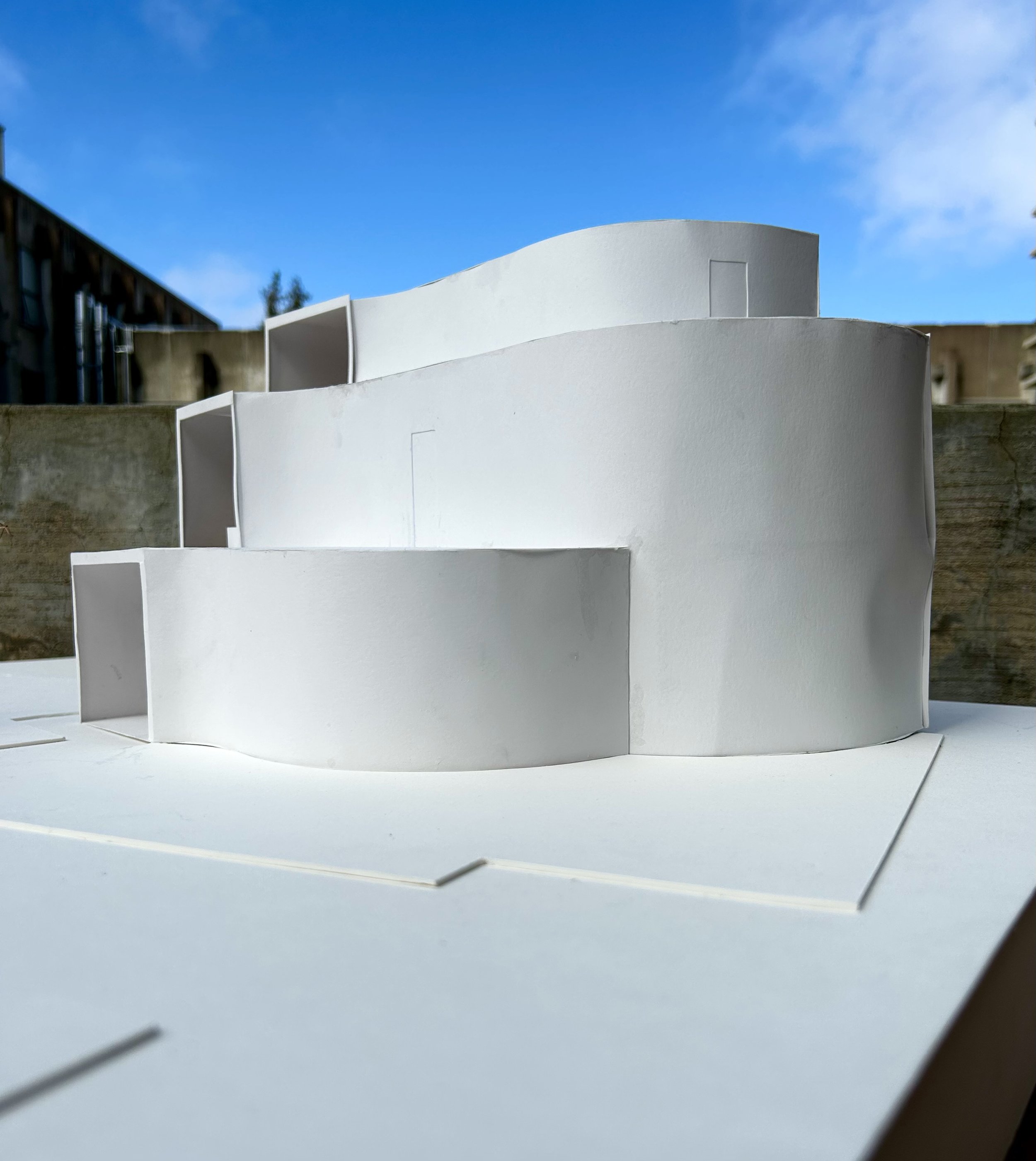
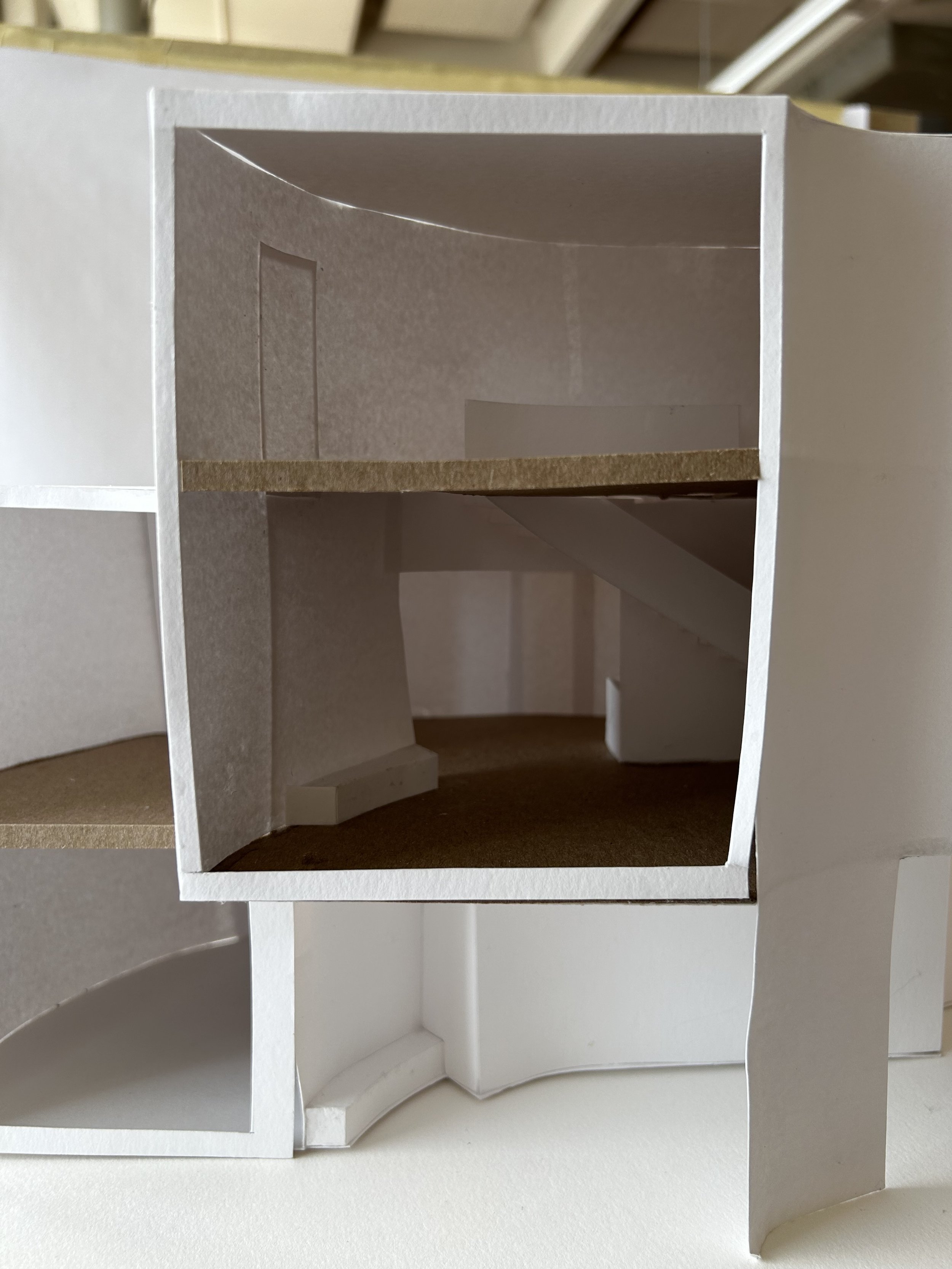
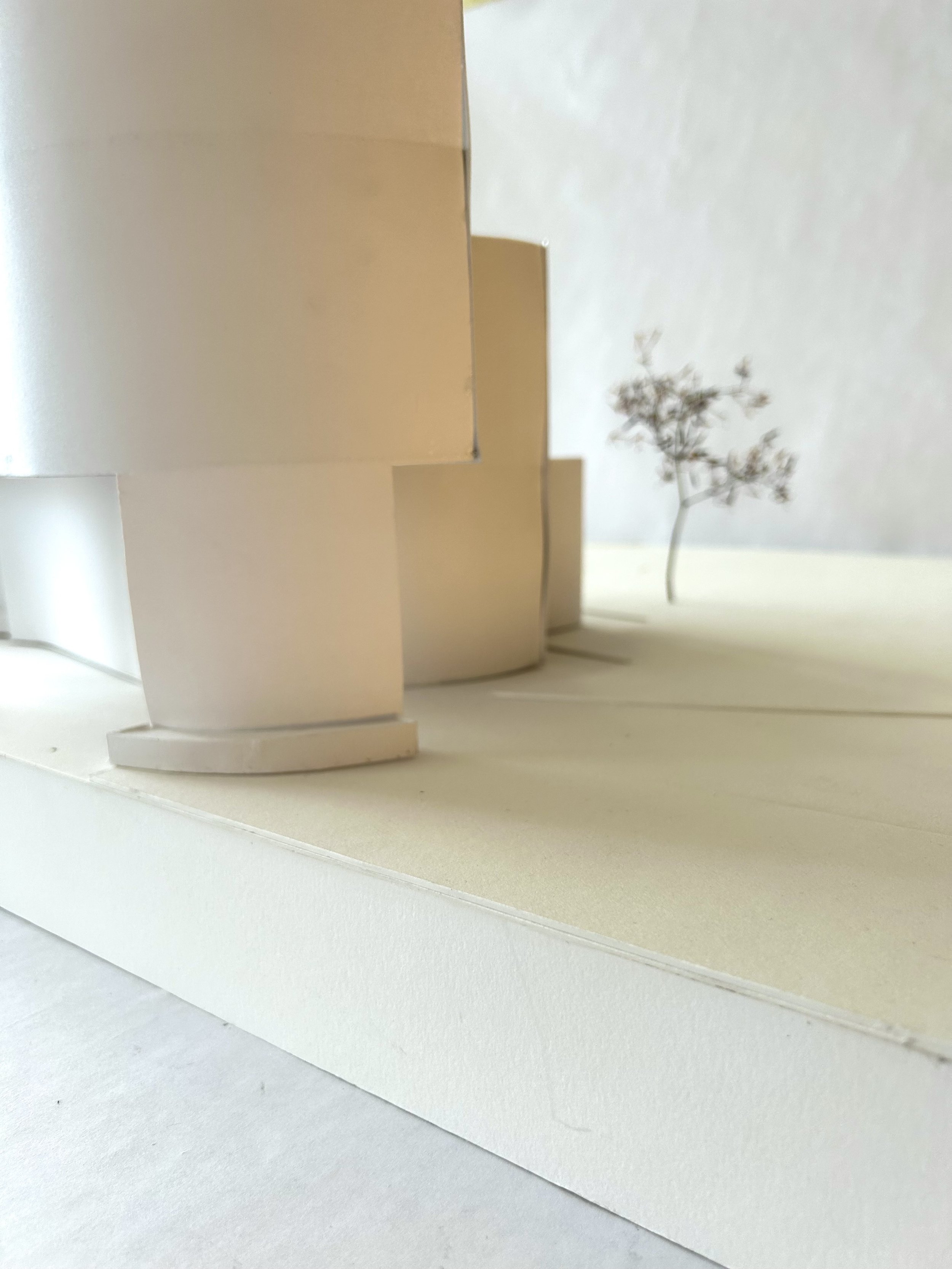


Site was introduced late in the project, forcing the building to adapt by elevating one section over a pre-existing path, allowing southern terraces and views from both ends of the building.
This building sits alongside the main road through campus, adjacent to Sather Gate. Views across the bay to the west and the Campanile to the northeast are preserved through floor to ceiling windows and large terraces.
Several principles stood out throughout the idea and design process that guided the creation of this building, notably the curve and the distortion caused by the interaction between parts.
While this concept has been thoroughly explored, the plans are still in the infant stage and several details remain to be decided and implemented.








